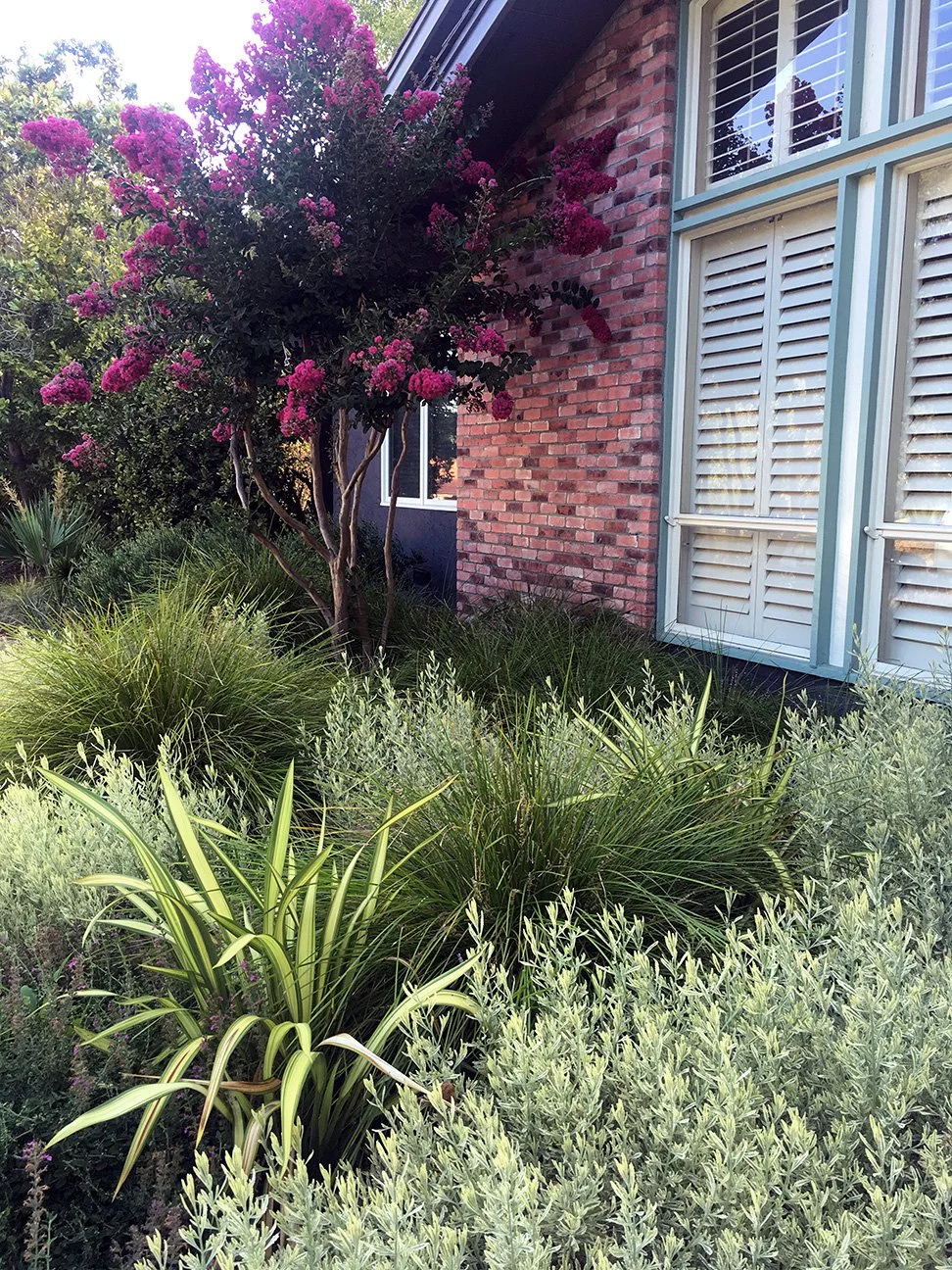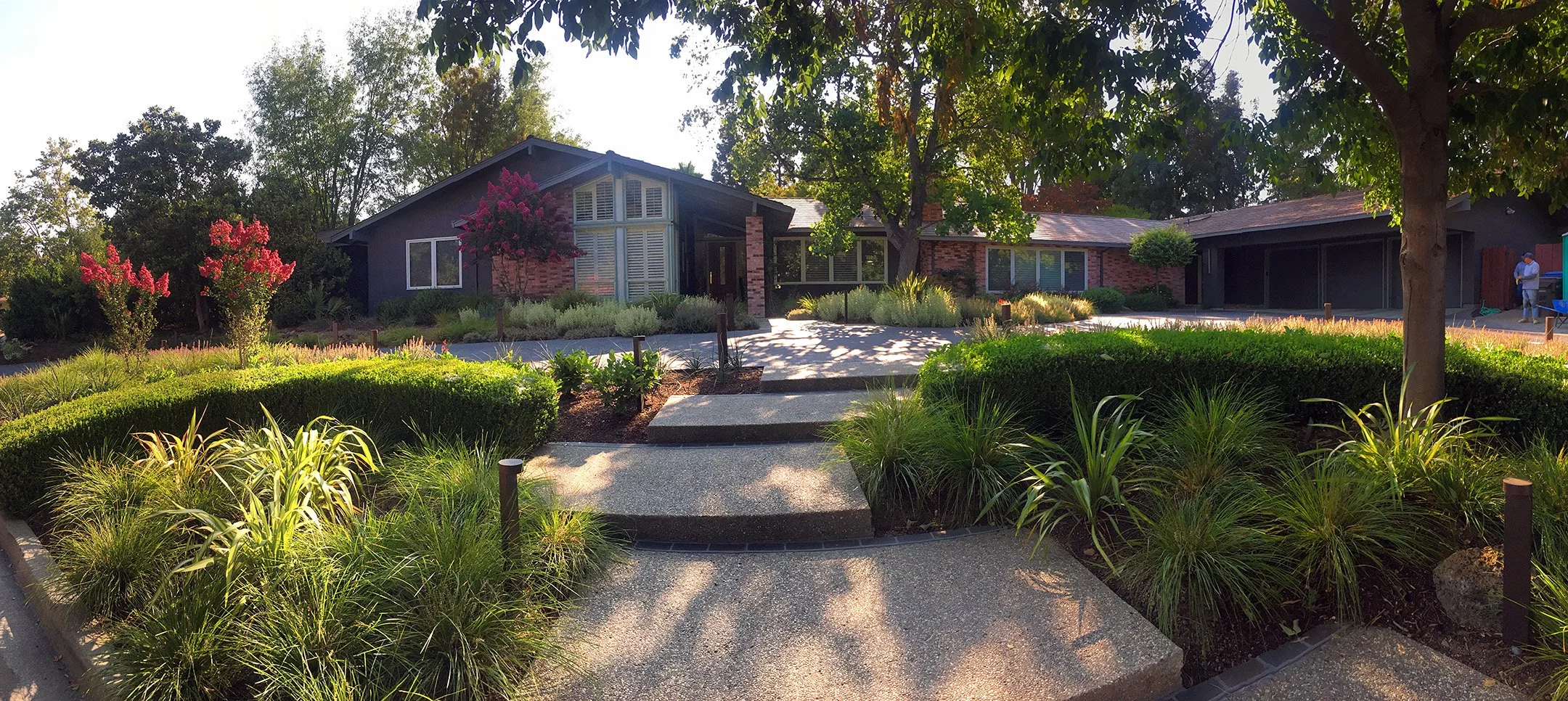Expansive Saratoga Gardenscape
Our challenge was to turn up the curb appeal on this 1970’s ranch style home with a drought-tolerant contemporary planting design, while retaining some formal planted elements.
Roberta Wahl of Plum Architects developed multiple outdoor entertaining spaces in the back garden and provided a handsome facelift to the front of this sprawling home. Together we wrapped the renovated spaces with drought tolerant lushness. The centerpiece is a large Mediterranean-themed garden at the far end of the pool, on full view from the inside of the home. The plant palette is silver and textured; softened with flowering pale purples and whites.
For this renovation we took the lead from the many existing mature trees and clipped boxwood hedge framing the newly bricked circular driveway. We retained the hedge where it is protected from afternoon sun, but the exposed portions were replaced with low water plants that mimic the formal arcs.
As we move farther from the driveway and toward the front door, the planting beds become soft and meadow-like, until we see drifts of bee-friendly perennials and evergreen grasses. The result is an eye-catching, sophisticated landscape requiring substantially less water.
Photography © Deirdre Visser






